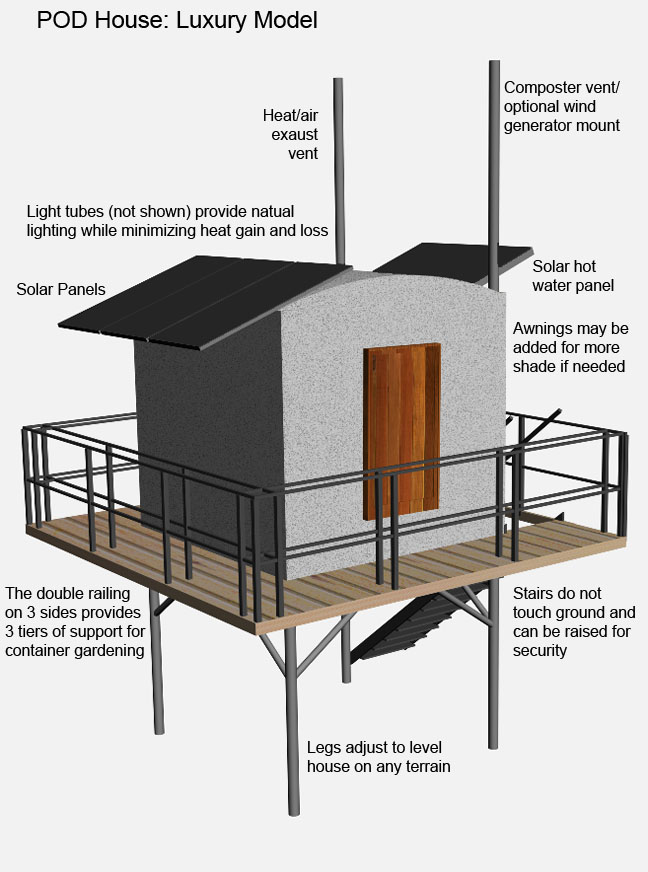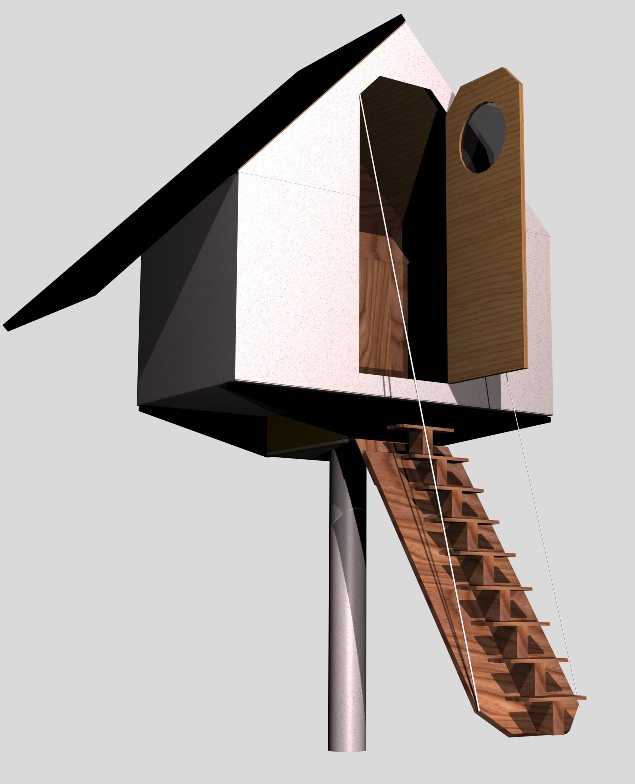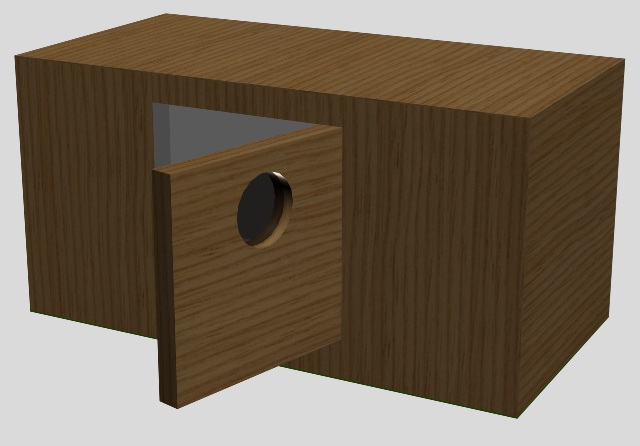1Sphere 1People Homestead
A developing intentional community in SE Arizona
![]()
POD Houses
At 1Sphere 1People Homestead our smallest apartment is 225 sq. ft. (21 m2), but we would like to experiment with even smaller, humbler abodes. One of us (Eric) has some experience along these lines. As a poor student he lived for over 12 years in a 50 sq. ft. (4.6 m2) home he built on the back of a pickup truck—by early Native American standards a luxury apartment (see: How much space do we need?) and, per his account, it felt just that way.
Clever space-saving design can go a long way towards making even a "small" space seem like more than enough (as trailer sailors we Lees, four of us, once cruised for 5 weeks, without suffering any depravations, on a 23' sloop which provided about 30 sq. ft. per person). So let's have a bit of fun and think about how much is enough?
Towards this end, we propose the POD House Design Challenge: design adequate to luxuriant minimum foot-print, off-the-grid dwellings limited to 9 sq. meters (96.8 sq. ft.) per person outside dimensions (which, assuming super insulated 6-8 inch walls, works out to about 75 sq. ft. (7 m2) per person usable space). Overall height is limited to 3 meters (9.8'), so a 3 meter cube would qualify. Homes of this size could be shop/factory built and moved to a site.
Flat land is best used for crops, so preferred sites would be slopes between natural and agricultural/garden areas. Imagine the POD house raised on adjustable legs with a walk-around deck and drop-down stairs. The only site preparation needed would be four anchor points in the ground—almost no disturbance to the natural environment.
Raised about 2-3 meters up, the only environmental impact would be the shadow cast and the footpath leading to the house. Being energy self-sufficient, the only utility that might be considered would be a 1/4” drip irrigation line run to the dwelling to keep the water tank full when rainfall is not enough.
The POD legs would incorporate creepy-crawly barriers to discourage uninvited guests from the neighborhood (“good fences make good neighbors”). Harmonious coexistence with Nature requires some measure of separation. Any adverse environmental impact could be compensated for by adding nest boxes and sharing some water with cohabitants in the area.
Here's a sketch of what a large POD House might look like:

POD Mini-houses
If you're thinking, "Wait a minute, this is way bigger than it needs to be...," then, yes, you're very perceptive. One person really doesn't "need" 9 sq. meters of space. To further explore the lower limits of "enough," we offer the POD Mini-house Design Challenge: design adequate to luxuriant minimum foot-print, off-the-grid dwellings limited to 32 sq. feet (2.97 sq. meters) per person outside dimensions (which, assuming reasonably well insulated 4-inch walls, works out to about 24.5 sq. ft. [2.3 m2] per person usable space). Why 32 sq. feet? Well, that happens to be the size of a standard USA sheet of plywood (4' x 8'). Overall height is limited to 8 feet (2.44 m). Homes of this size could be shop/factory/DIY built and moved to the site in pieces, then assembled, or moved as a finished residence. A 4' x 8' trailer could be purchased (about $300-400 at Harbor Freight) to turn a Mini into a mobile home that most any car could tow. One allowable exception to the above: if you live in an immoderate temperature area, glue 2 inches of R-Max insulation to the outside and cover it all with a quality mesh/elastomeric roof sealant.
For a fixed installation, the Mini-POD should be mounted on a pedestal upon which it could rotate. Solar panels would mount on one end. As the entire house rotates to track the Sun, solar panels not only put out maximum power, but continuously shade the house, minimizing heat gain. The door (or door cover) could lower, unfolding to create the necessary steps up.

POD Micro-houses
If you're thinking, "But, but...even a POD Mini-house is on the excessive side, why make it so big?" Well, you're probably up to the POD Micro-house Design Challenge: design adequate to luxuriant dwellings limited to 32 sq. feet (2.97 sq. meters) per person outside dimensions. Overall height is limited, however, to 4 feet (1.22 m). Homes of this size could be shop/factory/DIY built and moved to the site as six pieces, then assembled. Economical Micro-PODS would best be assembled within an existing space or roof cover and tap available power, central heating/AC, and have some shared facilities (showers, etc.). If placed indoors, walls could be thinner making for more interior space. In practice, a willingly adaptable person would find such accommodations more than adequate. For maximum space usage, you could have upper and lower Micro-PODs.
Why "go to extremes?" Two main reasons: economic and environmental. Cheap living frees the individual to do things others are not willing to pay them to do—don't limit yourself. The individual who can minimize their consumption, minimize their impact on the environment, should be encouraged and rewarded by any society that desires a sustainable future. You can't reward people by giving them things, more things to consume, so you give them necessities and more freedom as free time. A case could be made that adequate housing is a basic need a society should provide a citizen in need, but "adequate" need not be defined as 970 sq. feet per person (see: How much space do we need?).
Individuals seeking extravagance need to pay the true cost of their excesses which occurs only if others consume less (assuming a finite world). For a given planet and population, there is a per capita level of consumption that is sustainable. If we want to maximize individual freedom (a good thing), we'll want to create a society that allows an individual to consume 100 times more than is sustainable (like many do now). That's no problem if several hundred people choose to consume less. So Peter the Excessive has to in some way pay a lot of Pauls to consume less (hey, no more starving artists!). An Extravagance Tax that subsidizes minimum human needs may be preferable to attempts at dictatorial prohibition. Of course, this line of thinking is anathema to the Consumer Society committed to exponential growth for its own sake, but that society is unsustainable and its values won't matter in the long run.
An outdoor Micro would certainly be possible and could be put on the back of any pickup truck. Add camper jacks for easy on/off and setup on any site. It's not how much space you have but how efficiently you use it. As they say, "it's what's on the inside that counts."
As for what's on the inside, for now I'll leave that to the imagination of all you clever apes out there (my 3-D modeling skills are under development, so check back). But a standard cot is 26" wide, so that leaves the entire back wall and head of bed available for shelves and storage. Add a flexible bed that converts into an easy chair; add lighting, a small electric heater/AC/fan; add a hotplate/crock-pot/microwave; add computer/wi-fi/entertainment center; add a "pissoir" for #2, and you start to form a picture of more than adequate accommodations. If you think not, try living in an (adequate for millennia) Indian pit-house with six other people huddled around a few hot rocks through a long winter's night—and we have just the place to build one!

If interested in designing, building, and/or living in a POD house of whatever size, then.....
Contact Us
![]()
- Visit our Zazzle store:
Support this site: Visit our Zazzle store featuring ultra hi-res images of artworks, Hubble/ESA/NASA space images, Mandelbrot fractals, maps and more. Images up to 525 megapixels allow for fine printing at the largest sizes. Consider giving a fine print as a gift that could hang on someone's wall for a hundred years or more.
1Sphere 1People Homestead Site Map
- •Home Page
- •Mission Statement
- •Who are we? Personal profiles
- •Where are we in SE Arizona?
- •Units Available: Vacancy?
- Description of Unit 1
- Description of Unit 2
- Description of Unit 3
- Description of Unit 4
- Description of Unit 5
- Description of Small Mobile Home
- Description of RV Space 1
- Description of RV Space 2
- •Utilities
- •Community Areas
- •Compatibility Issues: Will you fit in?
- •On Human Needs: What do you need?
- •One Homestead: Experimental Farm
- •How much space does a person need?
- •Nearby Hiking Excursions
- •Alternative Dwellings: POD Houses
- •Alternative Dwellings: Thoreau Cabin
- •A History of the St. David Area
- •1Sphere 1People Homestead FAQ
- •1Sphere1People Annex
- •History of 1Sphere 1People Homestead
- •Geological Map of Area
1Sphere 1People Homestead Projects
External Links
- Fellowship for Intentional Community
- Center For Inquiry
Promoting Community Living and Cooperative Lifestyles Across North America.
Your portal for skeptical and free inquiry.
Other sites by Alysion
- World's Funniest Jokes
- Survival Retreat? Maybe now is the time
- For wisdom: follow The Path of the Dog
- Beginnings: First Lines from Scriptures
- World Religion Simplified
- The Diamond Sutra: Condensed version
- The Platform Sutra of Huineng: Condensed
- The Tibetan Book of the Great Liberation
- The Zen Teachings of Huang Po on the One Mind
- Zen and the Art of Mindful Bus Riding
- Private Retreat: 1Sphere 1People Homestead
- Two Zen Stories
- 14 Mindfulness Trainings of Thich Nhat Hanh
- 14 Thoughtfulness Trainings
- Westfulness and Eastfulness
- Mindfulness Meditation Bell, Gong, Timer
- Buyer's Guide to Food Preparedness Products
- Poems to Memorize & Memorable Poems
- Mom's Favorite Poems
- Ryan's Favorite Poems
- WWW Collection of Favorite String Figures
- Take the Super Post-Mensa IQ Test
- Alternative Handwriting and Shorthand Systems
- Handywrite
- Making the Tree of Life: Fun with phylogenetics
- Human Chow: The Website
- Small Animal Euthanasia at Home
- Fun with Dimensional Analysis
- Medication Math for the Nursing Student
- Walled-in: A poem
- Making Boxes for your Rock & Mineral Collection
- Making a Mass Balance Scale
- Ryan's 50 States Flashcards
- Adventures of MeraLee
- World Religions Simplified
- eBike Touring Association
- The True Right to Life Movement
- Cochise Stronghold Trail